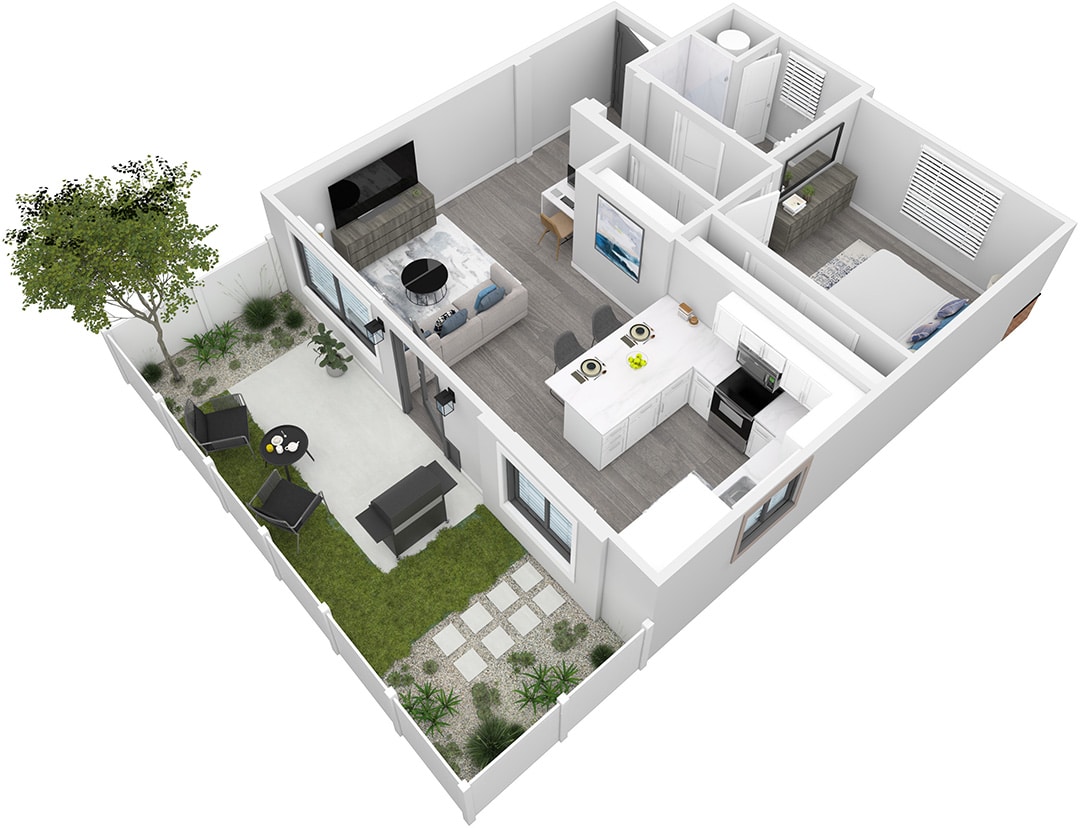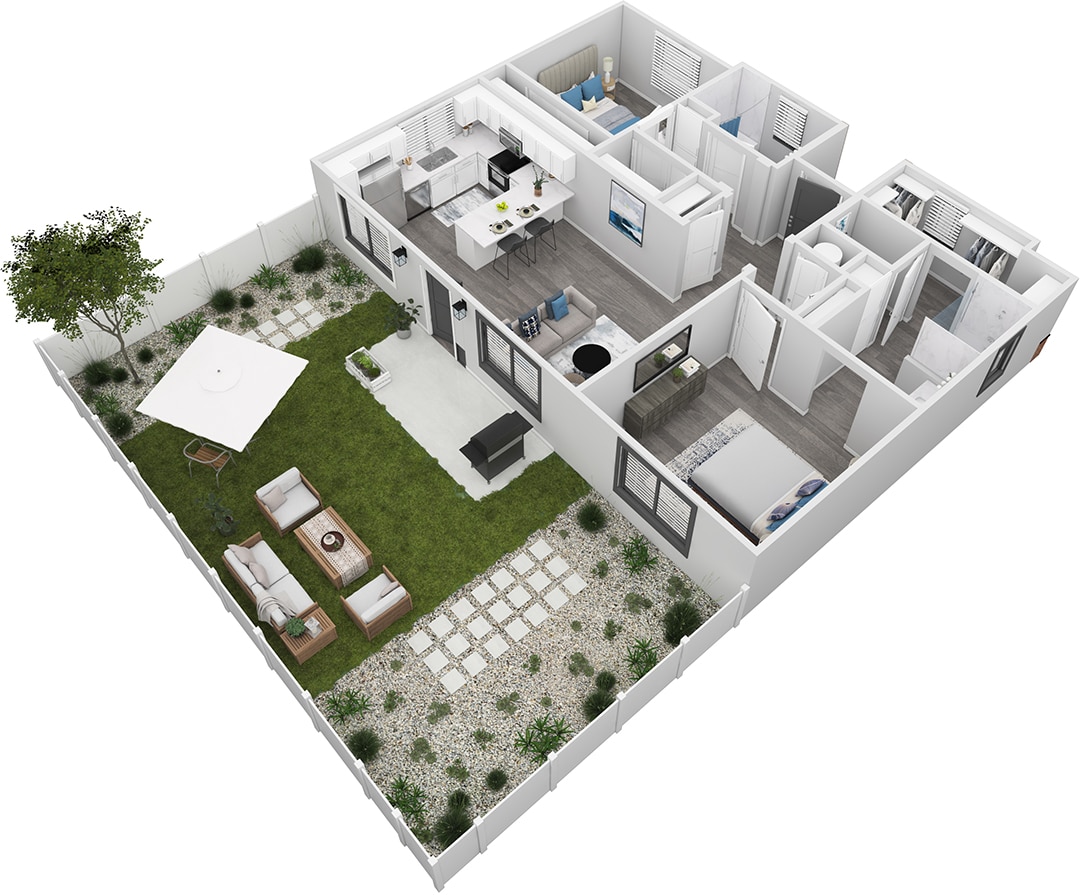Floor Plans For Our 1 & 2
Bedroom Houses For Rent In Peoria

LUXURY INTERIORS, MODERN FINISHES
Our luxury apartments for rent in Peoria, AZ offer a floor plans including open-concept living 1-bedroom paired houses and 2-bedroom detached houses with 9’ and 10’ ceilings. Enjoy beautifully crafted interiors with quartz countertops, stainless-steel appliances, spacious closets and high-tech smart home technology included in every home. It gets even better with private backyards and one car detached garages also available.
Helping You Plan
Our goal is to help you plan your budget with ease, enhancing your rental home experience. Prices shown are base rent. To help budget your monthly fixed costs, add your base rent to the Essentials and any Personalized Add-Ons you will be selecting from the list of potential fees which can be found at the bottom of the page.
















